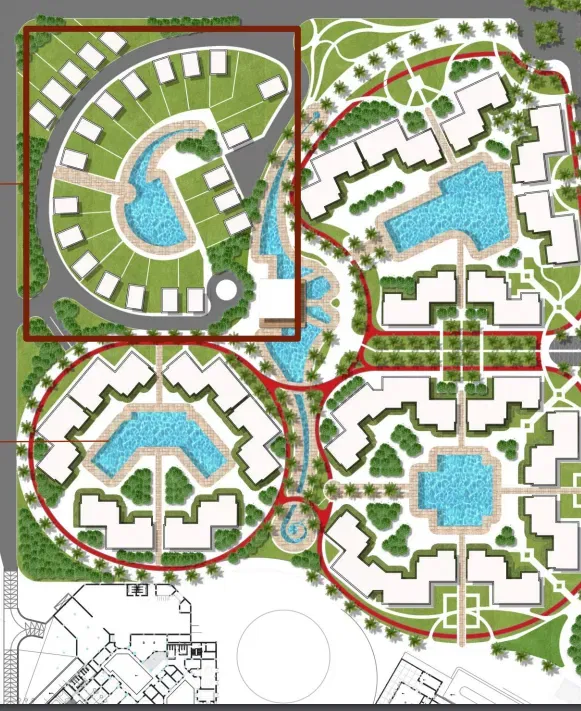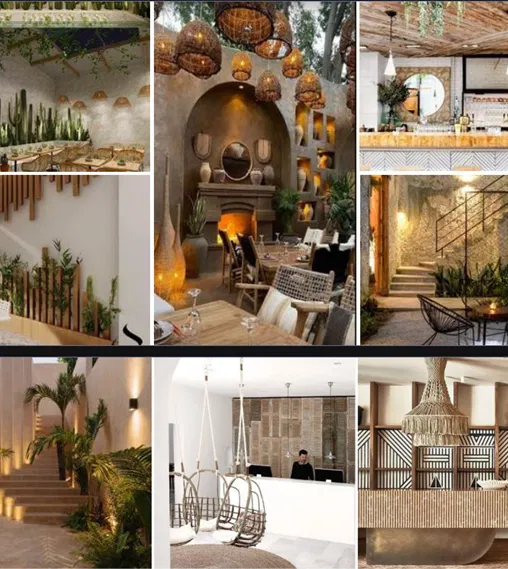Empain Tourism Investments
16Jun
Stella Park Hotel Sharm el sheikh
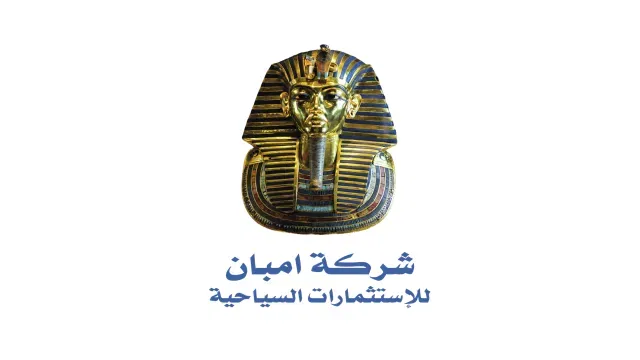
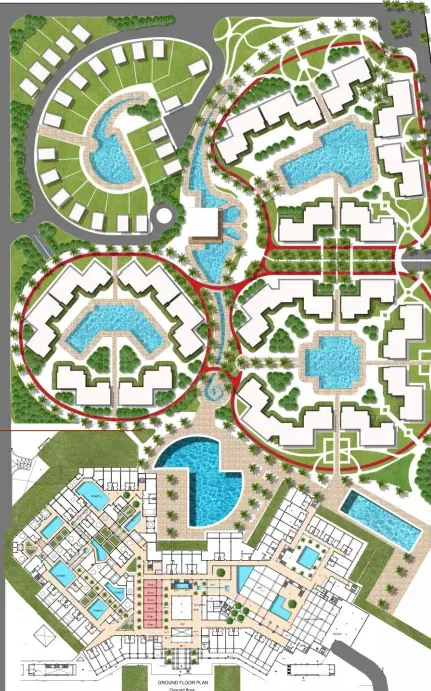 | General layoutCONDO HotelHotel | |||
Condo hotelThe villasThe apartments |
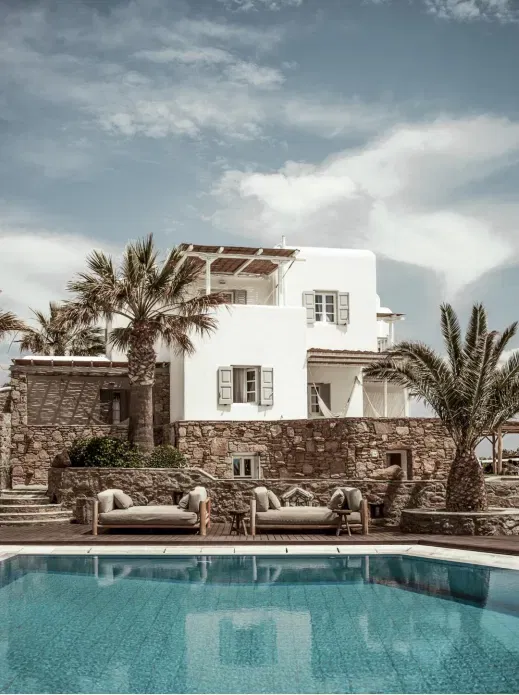 | Condo hotelThe villas | |||
Condo hotel | 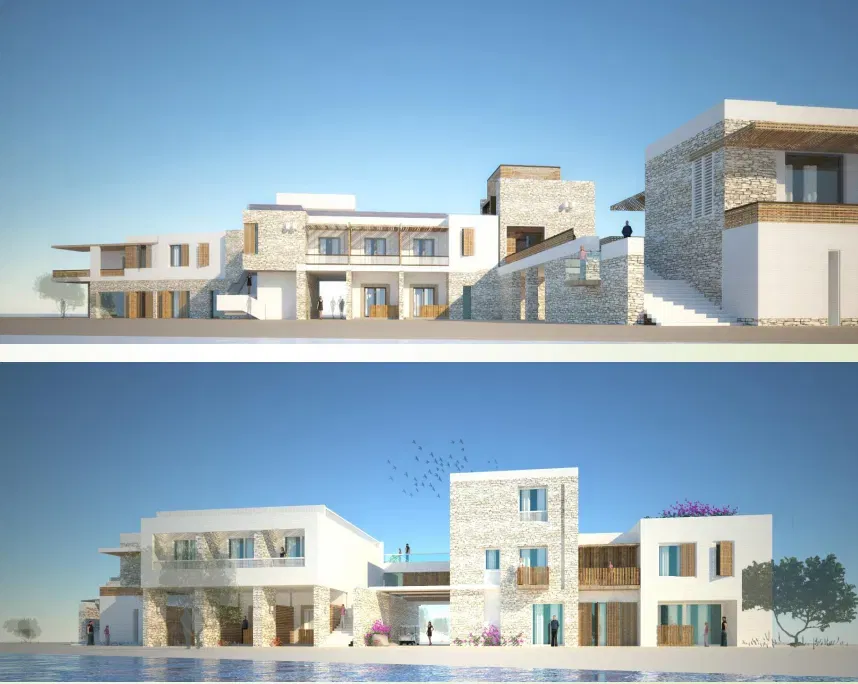 |
About the company
Ambain Tourism Investment Company specializes in providing tourism investment services such as building tourist villages and hotels, real estate investment services, building and planning cities, urban expansion projects, establishing tourist cities, and conducting the necessary engineering, economic and financial studies for them in the Arab Republic of Egypt. It also establishes hotels, camps, chalets, winter and summer resorts, restaurants, recreational facilities, sports activities, and everything related to hotel development
Blue Hole Dahab Project Description
The project is a tourist hotel on the sea in the Blue Hole area in front of the Abu Hilal International Diving Area and close to the Canyon Diving Area. It obtained License No. 67 of 1998 from the South Sinai Governorate and Security Approval No. 2419 of 2012 from the Armed Forces Operations Authority - Ministry of Defense. Tourism Classification (Star Rating): 4 stars
The project currently consists of
Main building: Contains a reception on the first floor with an area of 324.5 m2, 6 hotel suites with an area of 261 m2, offices for the manager and accountant with an area of 42 m2, corridors and stairs with an area of 10 m2, a main restaurant on the ground floor with an area of 156.3 m2, a main kitchen on the ground floor with an area of 149.3 m2, administrative offices on the ground floor with an area of 42.6 m2, warehouses on the ground floor with an area of 30.5 m2, public bathrooms on the ground floor with an area of 40.2 m2, a summer resort on the ground floor with an area of 67 m2, a summer cafeteria on the ground floor with an area of 43.8 m2, a laundry on the ground floor with an area of 33.5 m2, a doctor's clinic with an area of 10 m2, a beach cart and camel trips reservation office with an area of 5 m2 and stairs and corridors on the ground floor with an area of 59.2 m2
Hotel accommodation units in the left building
It contains 20 hotel rooms distributed over two floors. Room area: 18 m2. Room terrace area: 5.65 m2. Bathroom area: 4.35 m2. Public corridors area: 113.35 m2 for each floor. Stairs area: 40 m2
Hotel accommodation units in the right building
It contains 24 hotel rooms distributed over two floors. Room area: 18 m2. Room terrace area: 5.65 m2. Bathroom area: 4.35 m2 Public corridors area: 130 m2 per floor. Stairs area: 40 m2
swimming pool
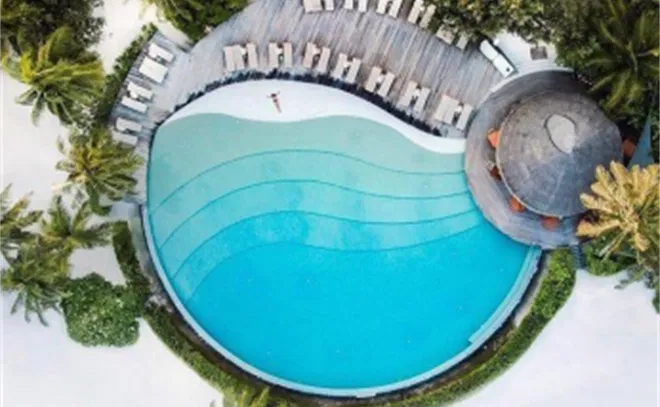 It contains 1 swimming pool with an area of 440 square meters
It contains 1 swimming pool with an area of 440 square meters
Beach area
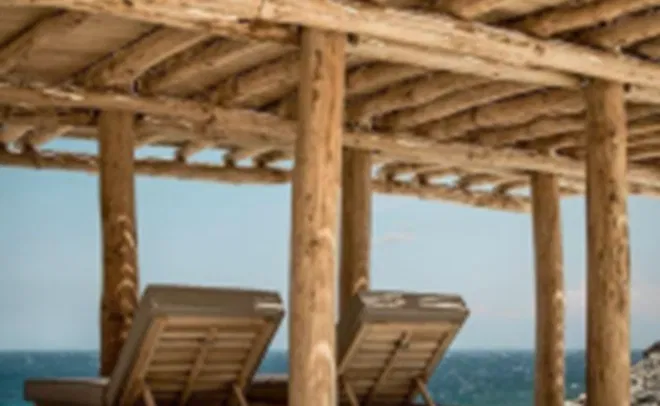 | 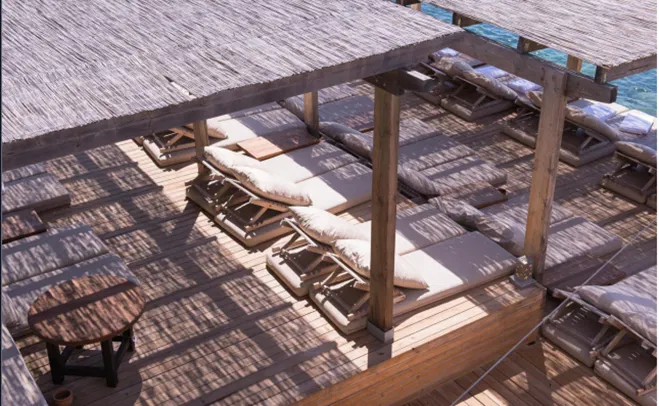 | |||
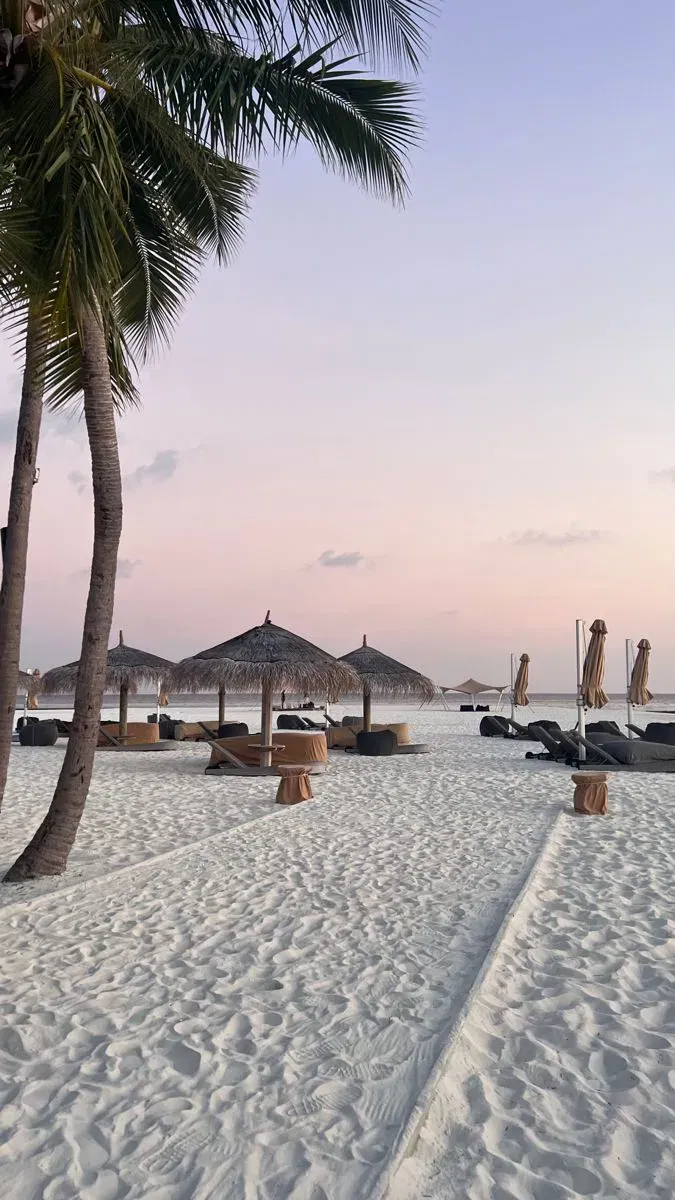 | 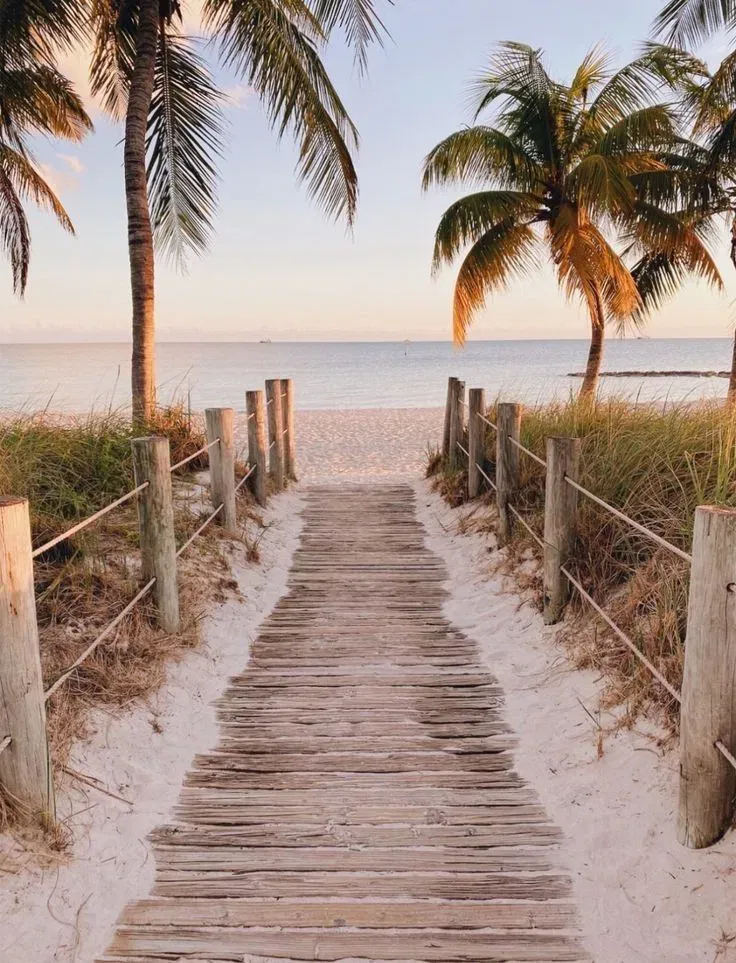 |
The diving center building consists of only one floor, an area of 120 m2, shared bathrooms with an area of 30 m2, a café with an area of 30 m2, a bar with an area of 15 m2, and a fixed sea walkway to the beach with an area of 28 m2. It includes a network of corridors with a width of 2.5 meters for easy movement of tourists and guests inside the hotel
Total Area Details
Total project area 11868 m2 Area allocated for buildings 8000 m2 Beach area area 3868 m2 Beach frontage 81 meters for each right of way 50 meters Building area per floor 2373.6 m2 Roads and parking 400 m2 Swimming pool 440 m2 Public garden area 1200 m2 Open playgrounds (including children's playgrounds) of which 100 m2 Children's playgrounds Open recreational areas 250 m2 Tourist service areas (bar, 2 towel distribution sites, restaurant, cafe) 400 m2 Seating areas 600 m2 allocated for shaded seating areas
Execution rate
Main building implemented (concrete structure + buildings + 50% external plaster)
Right building implemented (concrete structure + buildings + 50% external plaster)
Left building implemented (concrete structure + buildings + 50% external plaster)
The basement description contains
53 shops
32 warehouses
1 supermarket + warehouse
1 snack bar
2 restaurants with attached kitchen
5 cafes
basement 2 garages Total number of cars: 93
Children's play area
Public toilets
Description of the mezzanine contains
Staff accommodation building (36 beds)
Description Ground floor contains
100 shops
36 warehouses
8 restaurants
5 cafes
Administrative building
Public bathrooms
Description of the first floor contains
29 shops
16 shops attached to the ground floor shops
8 stores + 2 stores attached to the ground floor
5 restaurants + 5 kitchens attached to the restaurant
3 cafes + 3 kitchens attached to the cafe
Public bathrooms
Comments
